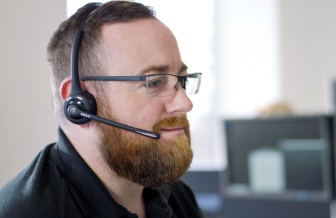
Collaborative spaces
Havas Media Group
Collaborative spaces
Havas is one of the world’s largest global advertising and communications groups. It currently employs 16,000 people in over 100 countries. This project won the ‘Fit out of Workplace’ award at the 2018 London and South East BCO Awards.
Havas is committed to being the world’s best company at creating meaningful connections between people and brands through creativity, media and innovation, and this is why they wanted to consolidate their London offices into one central space. The plan was to bring over 24 brands and 1700 staff from 10 London sites and bring them together under one roof, a new 167,000 sq ft, 10-storey headquarters building in the heart of the Kings Cross development. The style was to be boutique hotel, an exciting space full of innovation and creativity.
Our solution
The challenge of this project was to keep the open industrial feel whilst also equipping it with state-of-the-art technology. The general floors were made up of open-plan working spaces with break-out meeting areas, quiet rooms, civic corners and collaboration spaces. Other floors feature client and presentation spaces. The Skypark on level 8 is a double height 200 person modern style Auditorium space used for TED-style talks and company presentations, flexible meeting spaces allow for agile meetings.
Key technologies integrated into the project included LG Displays, NEC video wall and projectors, Crestron DigitalMedia distribution system, Crestron control, Promethean wireless presentation systems with Logitech cameras and microphones, Crestron speakers with Extron amplifiers and Biamp Tesira networked AV processing and distribution platform.
Key contact
Damien Massarella
Business Director
Surrey
Services
Looking for a similar solution or just want to learn more?

To book time with one of our experts please fill in your details below or call +44 (0)1784 601550.
