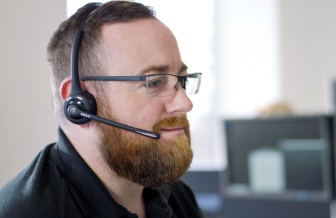
Workplace transformation for hybrid collaboration
BT Group
Workplace transformation for hybrid collaboration
In 2019, BT Group announced it would be moving its global headquarters to a 19 floor building at One Braham Street in the City of London.
The move was a critical part of its major change and transformation initiative – The Better Workplace Programme, which will see BT Group consolidate into a smaller number of hub locations around the UK. As part of this project, designed by architect Wilkinson Eyre and Interior Designer ID:SR Sheppard Robson, BT Group wanted to move away from the traditional workplace in favour of a more innovative approach for their staff focusing on wellbeing, inclusive design and technology.
This meant significantly updating and improving their AV provision to ensure consistency across multiple business and technology units within the group.
proAV was appointed to provide AV system design and installation for BT Group in line with the overall project timescales. Testing, commissioning, and training was also a key part of proAV’s remit on the project.
The design of the spaces went through some distinct changes following feedback from staff working from home during the pandemic and meant the design of the space became more open with fewer traditional desks, increased amounts of communal space, and a wider variety of environments to allow for hybrid meetings or group presentations.
Staff and visitors to One Braham arrive at a double height reception
space with café and retail elements and a huge 260” Samsung LED video wall for
digital signage and brand presentations.
Our solution
Across the floors in the communal areas further Samsung displays share content via a Scala digital signage system and within the meeting room spaces a variety of wired and wireless VC and collaboration solutions from Crestron, Lenovo, Poly, Logitech, Samsung and Biamp keep communications simple and flexible for staff both on site and remote.
The event spaces on floors 17 and 18 made up stage two of this project, flexible multi-purpose divisible event spaces for which a complementary integrated AV system had to be developed in tandem with BT’s Technology and Events teams. Key to the events spaces was that they would need to be ‘self-serve’ spaces which the (non-technical) user can control intuitively and simply from wall-mounted touch panels.
Microphone inputs on the lectern for each divisible space connect to Shure microphones. The audio system feeds the s...
Looking for a similar solution or just want to learn more?

To book time with one of our experts please fill in your details below or call +44 (0)1784 601550.
